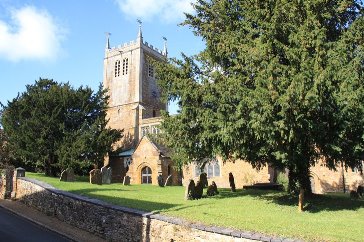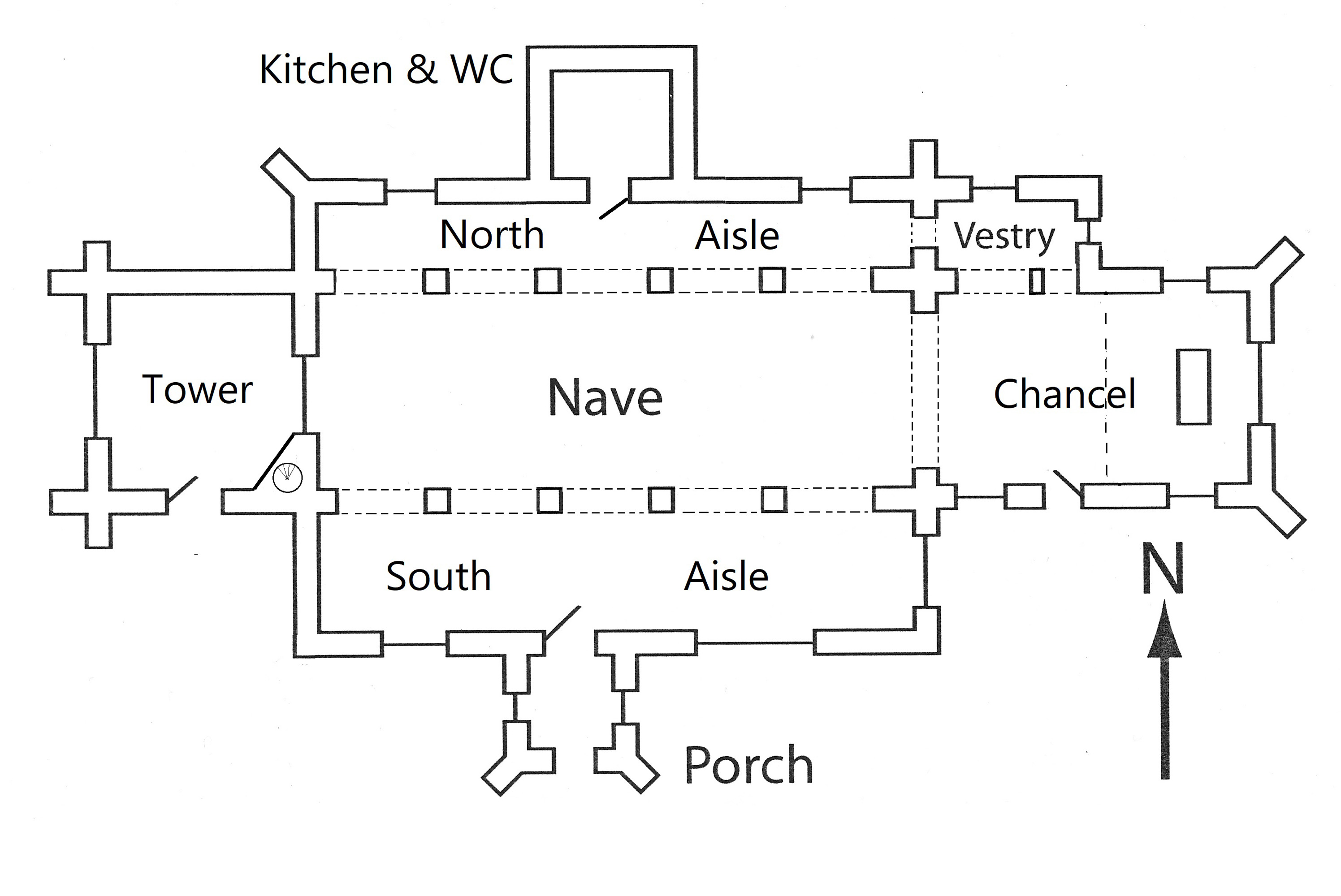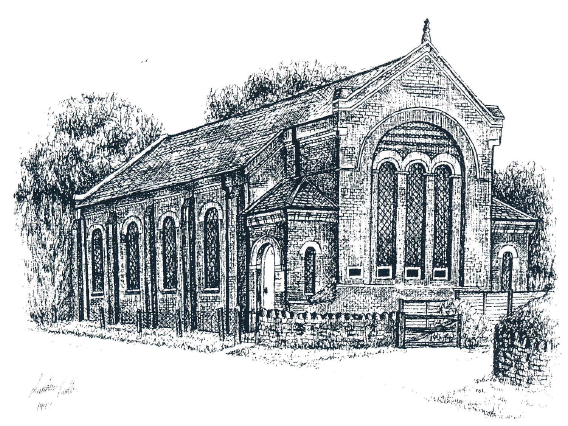The Church and Chapel in Badby
The Parish Church of St. Mary The Virgin

The Parish Church of St. Mary The Virgin, Badby
(Photo: Peter Cooper)
The Parish Church of St. Mary The Virgin, a Grade II* listed building, dates from the early years of the 14th century. The design of the windows and the mouldings round the top of the pillars point to a time just before 1348 when the Black Death swept the country.
The impressive clerestory windows were added in the 15th century and are said to be among the finest in the County. Inside the church, above the Chancel Arch, the line of the original pitched roof can be clearly seen. The ‘new’ windows must have brought about a dramatic change in the feel of the interior by giving a greater sense of light and space.
The screen that would once have separated the nave from the chancel, dividing the secular activities of the nave from the sacred activities of the chancel and sanctuary, was removed at the Reformation (1540); it may be that a part of it now acts as the front panel of the altar. The altar rails also date from the 17th century.
The original tower of the church collapsed in 1705 and was rebuilt in 1709. The altar rails also date from the 17th century.
The church, both interior and exterior, was much restored in 1880 by E.F. Law. Most of the tie beam roof timbers, the tower arch, the stained glass in the chancel, south aisle and west tower and the vestry and organ chamber date from the nineteenth century.
A kitchen and toilet were added as a 'north porch' in the late 20th century.
An interesting exception to the late date of most of the glass can be found in the east window of the north wall of the north aisle. Two portions of glass are heraldic shields; one is the Arms of Evesham Abbey and the other the Royal Arms of England between the reign of Henry IV and Elizabeth I. The other portion of glass is a roundel displaying an Abbot’s mitre and the letters T.N., the initials of Thomas Newbold who became Abbot of Evesham in 1491. These portions of glass demonstrate the patronage of Badby by Evesham Abbey before the dissolution of the monasteries. The two shields were previously situated in the clerestory windows and the roundel in the war memorial window. All three were restored and placed in their present position in 1983.
(Source: Parish 2000 Badby Appraisal and A quick guide to Badby Church, courtesy Geoff Pullin)
The Parish
Badby with Newnham were thought to belong to Croyland Abbey from 726AD and passed to Evesham Abbey, ratified by King Canute in 1018AD. The first rector of Badby with Newnham (Badby cum Newnham) was Henry de Cokenato, appointed by the crown in the mid 13th century. From 1285 appointments were made by Evesham Abbey. In 1343, the first vicar was Reginald Musard.
After Evesham Abbey was dissolved by King Henry VIII in 1539, the manor was granted to Sir Edmund & Ursula Knightley of Fawsley and the rectorship to Christ Church Oxford. Appointments were made by Christ Church Oxford from 1597.
Since 1919, appointments have been made by the Bishop of Peterborough. In 1971 Roy Wilfred Dooley became vicar and was additionally
priest in charge of Fawsley from 1982 until he died in 1989. The United Benefice of Badby with Newnham and Charwelton with Fawsley
and Preston Capes was formed in 1991. Since then the Rectors have been:
1991–1997 Revd Stephen Paul Adams
1998–2008 Revd Michael David Petitt
2010– Revd Susan Ann Faulkner
Features to look for in the church
Click on the areas of the plan to see more about the church and its features

The bells
Five bells were hung in 1709 in a new oak frame placed diagonally in the tower. This rotted and a completely new steel and iron frame with a new extra bell were provided by John Taylor of Loughborough in 1931-2. The outcome was a very fine sounding ring of six bells.
The 4th bell became cracked in its crown. The Whitechapel Bell Foundry recast it and it was dedicated by the vicar on Easter Sunday 2000.
The Treble weighs 297kg, cast in 1931 at Loughborough
No. 2 weighs 389kg, cast in 1623 at Leicester
No. 3 weighs 440kg,
cast in 1623 at Leicester
No. 4 weighs 535kg, cast in 2000 at London
No. 5 weighs 679kg, cast in 1623 at Leicester
The
Tenor weighs 716kg, cast in 1822 at Oxford.
The bells are rung in the full-circle English manner, with practices every Wednesday.
2018 archeological survey
In 2018 the PCC embarked on a project to improve the access to the church and to make a more flexible area for activities. Reports on this 'Badby Church Pew Platforms Project' can be found on the Badby Village website. During the work several skeletons and artefacts were found; a report "Archaeological observation, investigation and recording at the Church of St Mary the Virgin Badby, Northamptonshire", prepared by Stephen Morris of MOLA Northampton (the Museum of London Archaeology) can be found here.
The Chapel

The Chapel, Badby
The Chapel was erected by the generosity of Mr Edwin F. Ashworth Briggs and opened as a Congregational Church in 1873. Earlier, from 1870 to 1873, services and a Sunday school were held at Ashworth Cottage, which had been built as a home for the village's Congregational Minister.
Little is known of the Briggs family. Mr Edwin F. Ashworth Briggs was president of the County Association of Congregational Churches from 1888-1889, and the Briggs family was also involved in the erection of Newnham and Flore Chapels. Although it is said that many of the chapels built around this period cost less than two hundred pounds, to be involved in the building of three chapels suggests that they were a family of some means.
The Chapel was renovated in 1929 by Mr Charles Rodhouse, J.P., of Daventry.
It was the Badby United Reformed Church until 2021, with the last service being held on 25 July 2021. The building was transferred to the Synod on 1 September 2021 which immediately put it up for sale by auction and it was sold in October 2021.
Badby Chapel was also the birth place of the ‘Mite Scheme‘ where in February 1986 a member of the congregation, Roy Barnett MBE, discovered that a sachet of sugar and salt which cost 5p could save a child’s life in the third world. At 2020, over 8 million Oral Rehydration Sachets had been distributed, and the scheme had saved over 3 million lives. The scheme is now overseen by UNICEF. A plaque that had been on the wall of the Chapel since 2019 in memory of Roy was removed when the Chapel was sold with the intention that it would be replaced by Roy's family on the school building where Roy went as a child. For more information on the Mite Scheme please contact Keith Garner, email lesandkeith@talktalk.net
(Source: Parish 2000 Badby Appraisal, personal research by John Warr, and Badby Parish Council website)
Last updated 22 October 2021